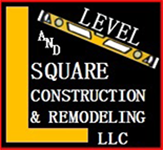House Lifting
Task That Takes Proper Planning
Lifting a structure is a task that takes proper planning which will enable our team to work with our sub-contractors to handle all the pre lifting requirements such as soil boring and analysis, initial elevation certificate, survey with topography, all of which will enable our architect and engineer to provide proper structural plans for each building we lift. Once we get our township and or county permits we will then start the disconnection process which will have all the utilities disconnected and capped. From that point we properly separate the building from the foundation and elevate the structure installing properly sized steel beams and cribbing stacks based upon the location as specified by the engineers drawings.
Once the building is lifted we will proceed with the project based upon the architect and or engineers drawings. We will install either timber or heliacal pilings, grade beam or regular footings and build the foundation walls sized as according to specifications. elevating a residence is not a task taken lightly by our team, we strive to make the process move as smooth as possible enabling our team to lower the residence onto a new foundation as quickly as possible.
Our team strives to keep abreast of the ever changing code requirements which govern every aspect of our services we offer. We also through continuing education within our industry and vendors are kept up to date on the latest technology in building materials and installation. This enables our team to successfully integrate the latest technology into every aspect of each project.
We oversee every aspect of the construction process on a daily basis, we also use the latest technology to get important information from the team in the field to our office in order to resolve any questions and or issues during the construction process. This will enable us to keep you informed of project flow, and changes that may need to be made in order to keep the project moving forward.
Seaside House Foundation
These pictures show a CMU reinforced block foundation which was built on new footings on a Seaside Heights project. They illustrate the lowering of the residence onto the new foundation which is a point load footing.
Seaside House Completed Project
These pictures show a Front elevation of our Seaside Heights project, here you see a dry stacked stone veneer applied over our CMU block foundation to add a nice finishing touch to the curbside view of the ground level.
Lavallette Raising
These pictures show the separation of the structure from the foundation on our Lavallette project.
Parged Coating on New Foundation Wall
These pictures show the parging of CMU block foundation with cement to finish exterior.
Piling & Banding
These pictures show the final product, installation of timber pilings and parallam beams to support the raised residence.
Recent Posts
House Raising 101: How to Successfully Lift Your Home – Jersey Shore
Homeowners lift their homes for many reasons: t...Building Codes in New Jersey: Post-Sandy
This is a must read article from the Insurance ...Sandy Action Plan and Resources – Submitted to HUD on March 27th
The below information is from the State of New ...Elevation of Homes: Guidance to Code Officials
The information below was posted on the State o...Contractor Toms River l Remodeling Contractor Toms River
Remodeling Contractor – Tom...
