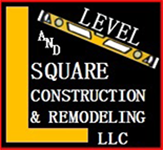Elevation of Homes: Guidance to Code Officials
The information below was posted on the State of NJ: Department of Community Affairs
GUIDANCE TO CODE OFFICIALS
Elevation of existing houses
February 11, 2013
In the aftermath of Superstorm Sandy, there have be en a number of inquiries about elevating existing houses. The following is intended to offer guidance on some of the technical issuesassociated with the elevation of existing houses.
This guidance is limited to existing houses with no increase in the habitable space. As always, new construction, even if it is to replace storm-damaged structures, must meet all of the applicable requirements of the adopted subcodes.
An elevation is an addition:
The elevation of an existing house is categorized as an addition
under the rehabilitation subcode because it brings about an increase in the mean height of the highest roof of the structure. The addition itself must comply with the requirements for new construction. In the case of the elevation of an existing house, this would be the new foundation system, including pilings.
Increase in height to greater than 35 feet:
The rehab subcode prohibits an increase in height beyond that which would be permitted for new construction. Under the one- and two-family dwelling subcode, buildings of unprotected wood-framed (VB) construction are limited to two stories and 35 feet in height. Buildings with a mean roof height of greater than 35 feet or greater than two stories in height must be of VA construction or must have a fire sprinkler system. While these are reasonable requirements when applied to new construction, these requirements become punitive when applied to an existing house being elevated. Clearly, the primary concern here is fire safety, specifically, the ability of the occupants to evacuate safely in the event of a fire. For this reason, it is suggested that a variation be granted for increases in height that bring the mean height of the highest roof surface to greater than 35 feet and/or result in the buildingbeing greater than two stories in height provided that (1) there are hard-wired, interconnectedsmoke alarms installed in the locations required by the one- and two-family dwelling subcode; and (2) the dwelling unit is separated by a one hour, fire-rated assembly from any parking area or other area underneath the dwelling unit where motor vehicles or water craft or other gas-fired engines may be stored.
Wind load:
An increase in height may also necessitate consideration of any increased wind load.
International Residential Code (IRC) Houses – For houses constructed in compliance with
any edition of the International Residential Code (or the International Building Code) with an elevation of the existing house that brings the mean height of the highest roof surface up to, but not above, 42 feet, no additional analysis of the existing building is required. The factors of safety incorporated into the structural requirements of the International Codes are sufficient.
“Pre-IRC” Houses – Roof Connections – There is some concern with the ability of roof connections to withstand uplift forces for houses constructed prior to adoption of the International Codes. This is because earlier national model codes allowed toe nailing and did not include the requirements for strapping found in the International Residential Code. Toe nails have low capacity to resist uplift forces. Specifically, each toe nail will provide approximately 87 pounds of uplift resistance. This means that two toe nails (typical construction) will have only 174 pounds of uplift resistance. Houses should resist the uplift forces shown in the table below. Accordingly, houses constructed in compliance with an earlier (pre-International Codes) edition of the national model codes must be retrofitted with appropriate hardware such that the roof is able to resist the uplift loads shown in the table on the following page of this guidance.
Houses elevated to greater than 42 feet – For all houses (whether built under the IRC or not) where the mean height of the highest roof surface resulting from elevation of the existing house will be greater than 42 feet, an engineering analysis should be required to demonstrate that all of the connections (not limited to the roof) will resist the predicted wind forces.
Recent Posts
House Raising 101: How to Successfully Lift Your Home – Jersey Shore
Homeowners lift their homes for many reasons: t...Building Codes in New Jersey: Post-Sandy
This is a must read article from the Insurance ...Sandy Action Plan and Resources – Submitted to HUD on March 27th
The below information is from the State of New ...Elevation of Homes: Guidance to Code Officials
The information below was posted on the State o...Contractor Toms River l Remodeling Contractor Toms River
Remodeling Contractor – Tom...
